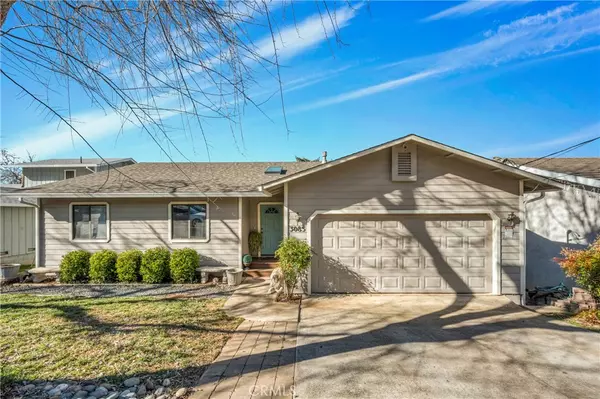For more information regarding the value of a property, please contact us for a free consultation.
Key Details
Sold Price $380,000
Property Type Single Family Home
Sub Type Single Family Residence
Listing Status Sold
Purchase Type For Sale
Square Footage 1,636 sqft
Price per Sqft $232
MLS Listing ID LC22023378
Sold Date 04/29/22
Bedrooms 3
Full Baths 2
Condo Fees $383
Construction Status Updated/Remodeled,Turnkey
HOA Fees $31/ann
HOA Y/N Yes
Year Built 1993
Lot Size 6,747 Sqft
Property Description
Immaculate and truly turn key home in Riviera Heights! This 3BED/2BATH home features 1,628 SQ FT. with peak a boo lake views, attached deep 2 car garage, and approx. 1,000 square feet of bonus area under the home waiting to developed as you wish. As soon as you walk through the door you’ll be impressed with new luxury vinyl plank flooring, vaulted ceilings with recessed lighting and a free standing propane stove. Spacious and open kitchen with stainless steel appliances and lots of cabinet space. Impressive master suite with separate shower/tub, dual closets and extra sitting area. Back deck has a peaceful sitting area with nice awning and a great area for BBQ's. Filtered lake views in the winter with walnut trees providing extra privacy and shade in the summers. Fully fenced, terraced backyard designed with low maintenance in mind. Featuring newer trex deck, brick pavered patio, solid retaining wall and easy to care for plantings. Well built home with fire resistant concrete siding and all pre wired for a generator during power outages and conveniently equipped with a Generac auto transfer switch. Great option for Veterans loan! Area under home could make a great game room or separate unit as it already has its own entrance from the front yard. High speed internet available, and home is on public water/septic. Riviera Heights HOA includes a great community pool & clubhouse, along with Lake access for boat launch and dock! Home is located right down the street from the pool and just a few blocks from private HOA hiking trail area.
Location
State CA
County Lake
Area Lcrh - Riviera Heights
Zoning R1
Rooms
Basement Unfinished
Main Level Bedrooms 3
Interior
Interior Features Balcony, Ceiling Fan(s), Cathedral Ceiling(s), Separate/Formal Dining Room, Eat-in Kitchen, High Ceilings, Laminate Counters, Living Room Deck Attached, Recessed Lighting, Storage, Bedroom on Main Level, Main Level Primary, Primary Suite
Heating Kerosene, Propane, Zoned
Cooling Evaporative Cooling
Flooring Carpet, Laminate, See Remarks, Vinyl
Fireplaces Type Propane
Fireplace Yes
Appliance Microwave, Propane Oven, Propane Range, Refrigerator, Range Hood, Water Heater
Laundry Washer Hookup, Electric Dryer Hookup
Exterior
Garage Concrete, Direct Access, Driveway, Garage Faces Front, Garage, Guest, Gravel
Garage Spaces 2.0
Garage Description 2.0
Fence Chain Link
Pool Community, In Ground, Association
Community Features Biking, Hiking, Lake, Water Sports, Fishing, Marina, Pool
Utilities Available Electricity Connected, Propane, Water Connected
Amenities Available Clubhouse, Dock, Meeting Room, Outdoor Cooking Area, Barbecue, Picnic Area, Pool, Pets Allowed, Trail(s)
Waterfront Description Lake Privileges
View Y/N Yes
View Hills, Lake, Mountain(s), Neighborhood, Orchard
Roof Type Composition
Accessibility No Stairs, Accessible Hallway(s)
Porch Deck, Patio
Parking Type Concrete, Direct Access, Driveway, Garage Faces Front, Garage, Guest, Gravel
Attached Garage Yes
Total Parking Spaces 5
Private Pool No
Building
Lot Description 0-1 Unit/Acre, Close to Clubhouse
Story One
Entry Level One
Foundation Concrete Perimeter
Sewer Septic Tank
Water Public
Architectural Style Ranch
Level or Stories One
New Construction No
Construction Status Updated/Remodeled,Turnkey
Schools
School District Kelseyville Unified
Others
HOA Name Riviera Heights HOA
Senior Community No
Tax ID 045224100000
Acceptable Financing Conventional, FHA, USDA Loan, VA Loan
Listing Terms Conventional, FHA, USDA Loan, VA Loan
Financing FHA
Special Listing Condition Standard
Read Less Info
Want to know what your home might be worth? Contact us for a FREE valuation!

Our team is ready to help you sell your home for the highest possible price ASAP

Bought with Kalyn Noble • Noble Realty
GET MORE INFORMATION




